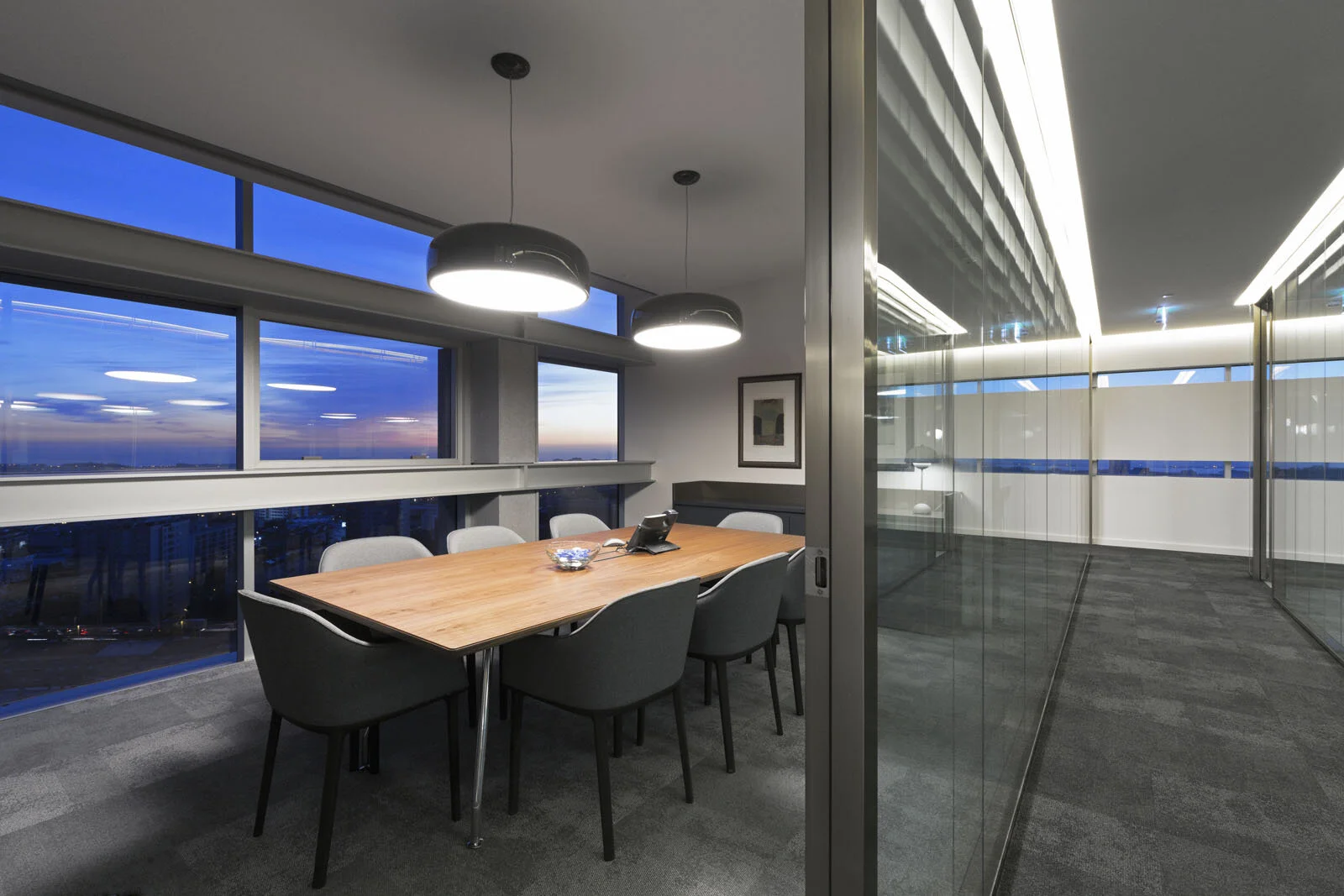UMA
PARTITIONS + DOOR MODULES
With flexibility to archive effectiveness, privacy without losing aesthetics and transparency to provide confidence, UMA is a partition wall system suitable for any requirement in today’s modern office buildings.
TECHNICAL CHARACTERISTICS
STRUCTURE
Inner structure with steel profiles (Modular System) and aluminium (Continuous System)
Visible structure with aluminium profiles – 26mm Frame
Lower and Superior profiles with 18mm visible gap
12mm Leveling tolerance
GLASS PARTITIONS
Continuous System:
- Single Glass 10 or 12mm
- Double Glass 10 +10mm, 10+12mm or 12+12mmModular System:
- Double Glass 5+5mm
SOLID PARTITIONS
19mm Chipboard Panel
Insulation with Mineral Wool 40mm and 70kg/m³
SWING DOORS
Aluminium door frame
10/12mm Frameless door leaf with 10/12 mm single glass
42mm Framed door leaf with 6mm Single Glass, 5+5mm Double Glass and 10mm Solid Panel
92mm Framed door leaf with 5+5mm Double Glass and 10mm Solid Panel
SLIDING DOORS
Aluminium door frame
Inside partition:
- 10/12mm Frameless door leaf with 10/12 mm single glassOutside partition:
- 10/12mm Frameless door leaf with 10/12mm single glass
- 42mm Framed door leaf with 6mm Single Glass, 5+5mm Double Glass and 10mm Solid Panel
DIMENSIONS
Partitions and Door Modules with 3000mm maximum height
Solid Partition and Framed Glass Partition with 1000/500mm modulated width
Frameless Glass Partition with variable width, not exceeding 2.70m²
ASSEMBLY
Lower and Top profiles fastened to the existent floor and ceiling
Solid Panels and Framed Glass fixed to structural vertical steel columns
Frameless Glass Partition fixed with aluminium profiles
Glass joints with 3mm aluminium profiles
FINISHES
Colorless glass and polarized glass
Solid Panels with Melamine, Natural Wood Sheet and Lacquered
ACOUSTICS
Solid Partition 48dB
Glass Partition 32dB to 46dB
Glass Doors 29dB to 38dB
Solid Doors 40dB to 41dB















