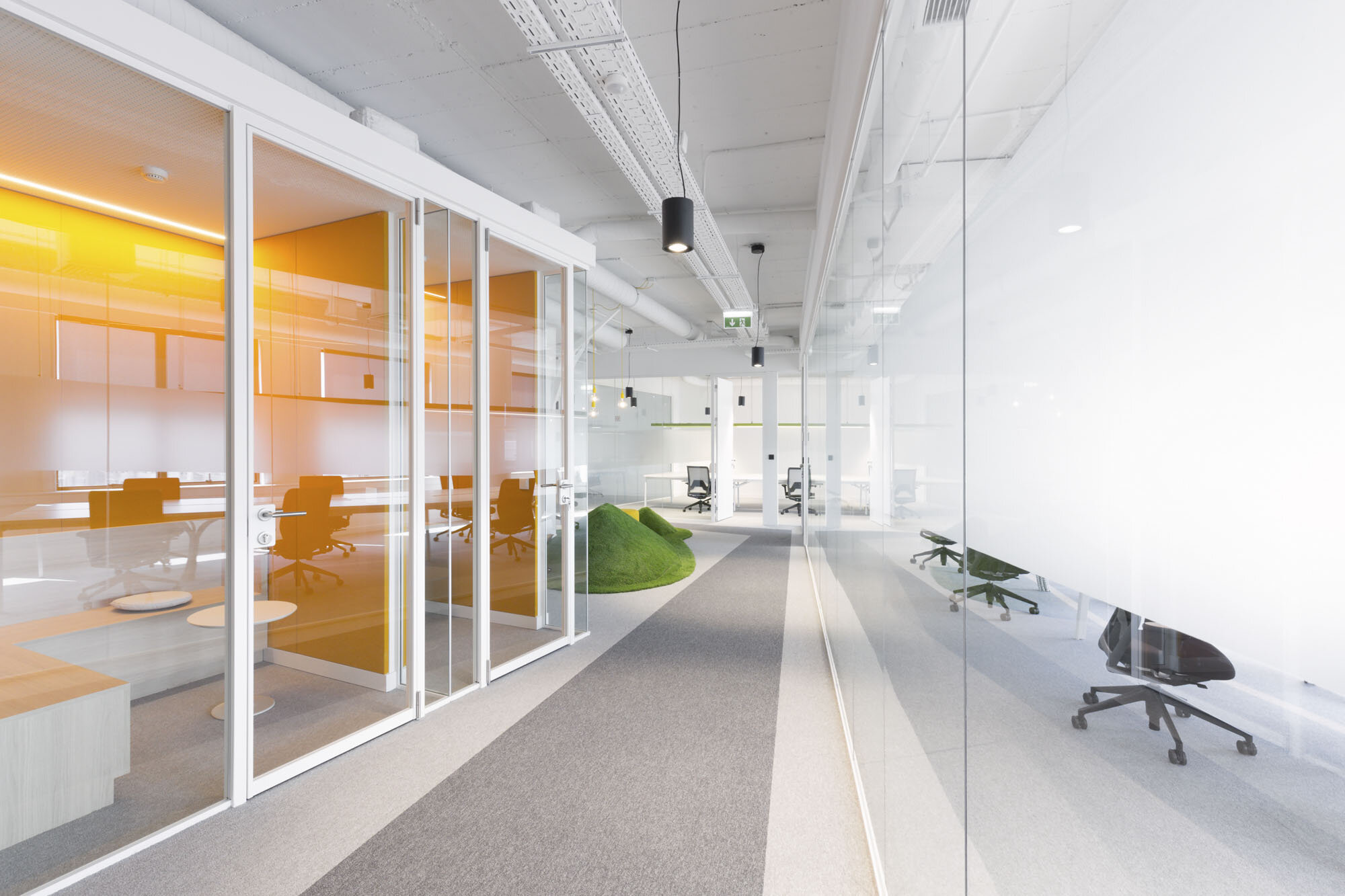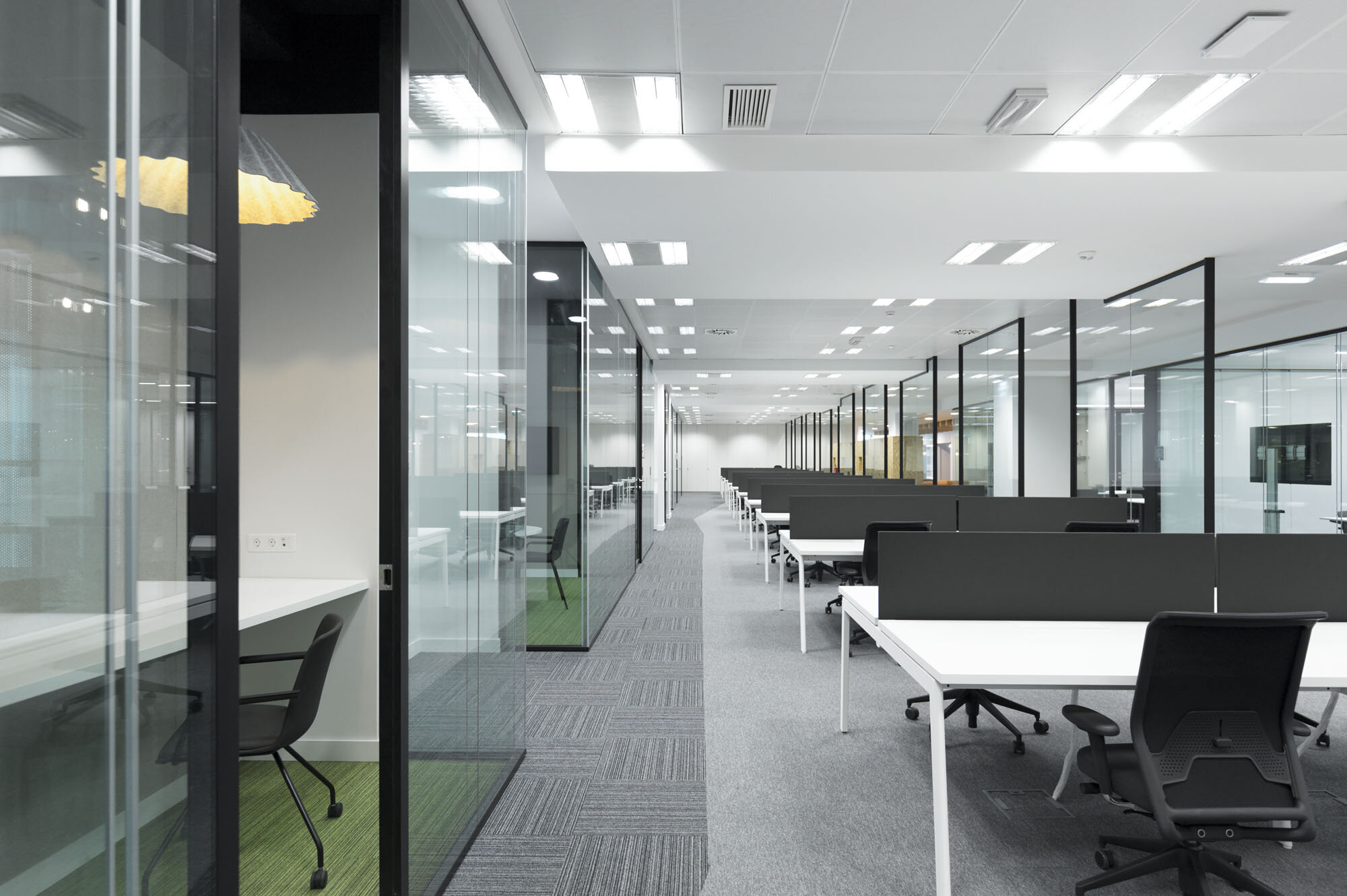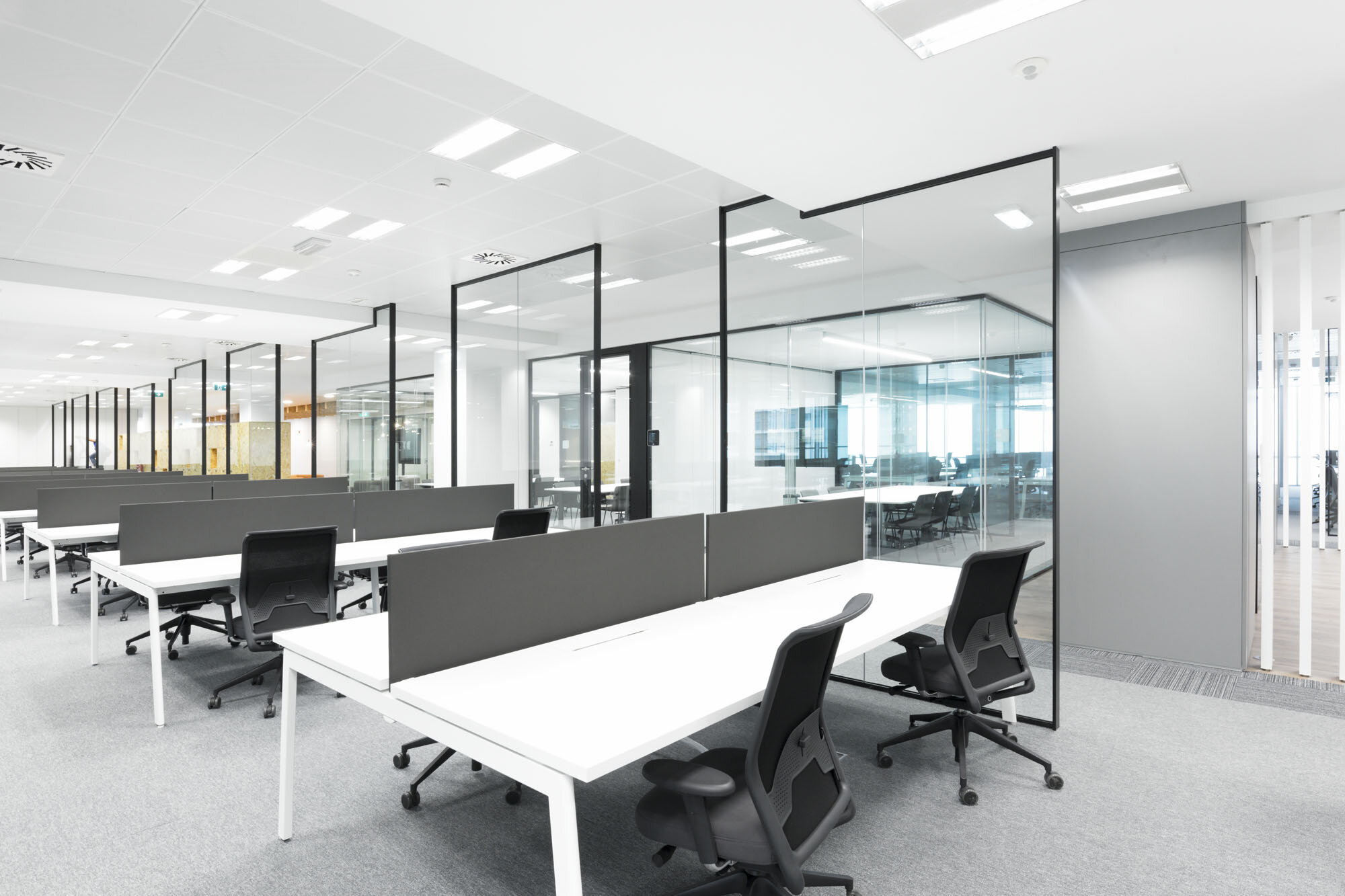R66
PARTITIONS + DOOR MODULES
With simplicity, R66 creates functional and flexible spaces by its transparency and lightness. Spaces to share creativity, new ideas and positive values.
Technical characteristics
Structure
Inner structure with aluminium profiles
Visible structure with aluminium profiles – 32 and 40mm Frame
Lower and Superior profiles with 18mm visible gap
10mm Leveling tolerance
Glass Partitions
Continuous System:
- Single Glass 10 or 12mm
- Double Glass 10+10mm
Solid Partitions
16mm Chipboard Panel
Insulation with Mineral Wool 30mm and 20kg/m³
Swing Doors
Aluminium door frame
10/12mm Frameless door leaf with 10/12 mm single glass
42mm Framed door leaf with 6mm Single Glass, 5+5mm Double Glass and 10mm Solid Panel
66mm Framed door leaf with 5+5mm Double Glass and 10mm Solid Panel
Sliding Doors
Aluminium door frame
Outside partition:
- 10/12mm Frameless door leaf with 10/12mm single glass
- 42mm Framed door leaf with 6mm Single Glass, 5+5mm Double Glass and 10mm Solid Panel
Dimensions
Partitions and Door Modules with 3000mm maximum height
DivisóSolid Partition and Framed Glass Partition with 1000/500mm modulated width
Frameless Glass Partition with variable width, not exceeding 2.70m²
Assembly
Lower and Top profiles fastened to the existent floor and ceiling
Solid Panels attached to each other and to base profile
Frameless Glass Partition fixed with aluminium profiles
Glass joints with 3mm aluminium profiles
Finishes
Colorless glass and polarized glass
Solid Panels with Melamine, Natural Wood Sheet and Lacquered
Acoustics
Solid Partition 37dB to 43dB
Glass Partition 33dB to 45dB
Glass Doors 29dB to 38dB
Solid Doors 40dB to 41dB















